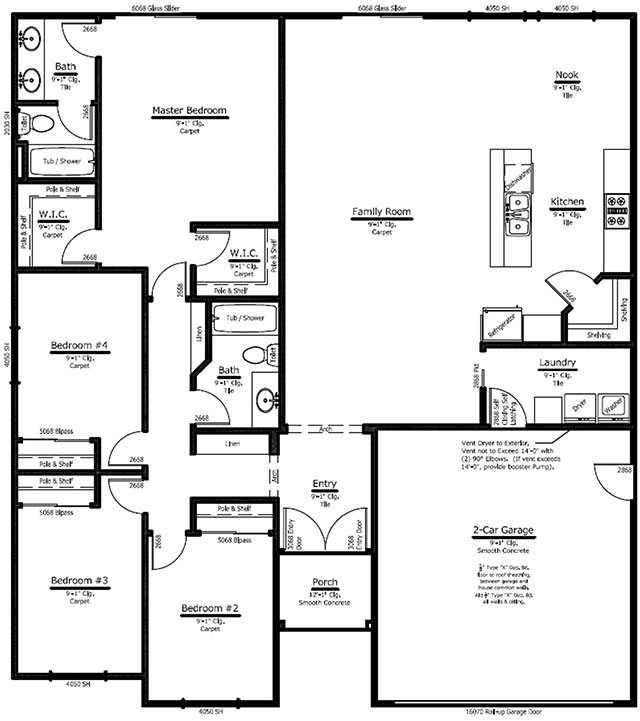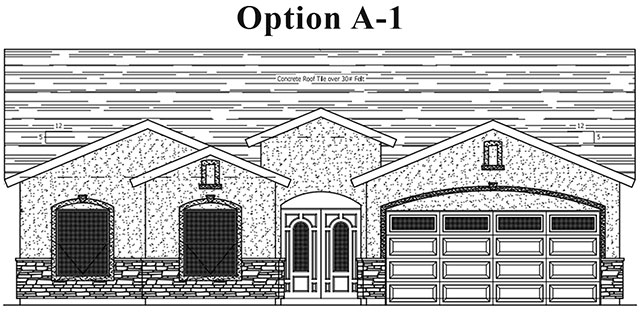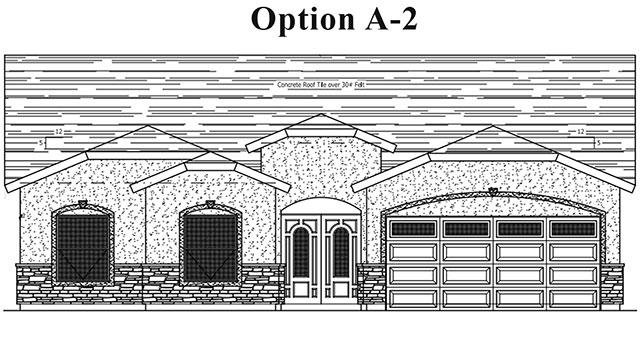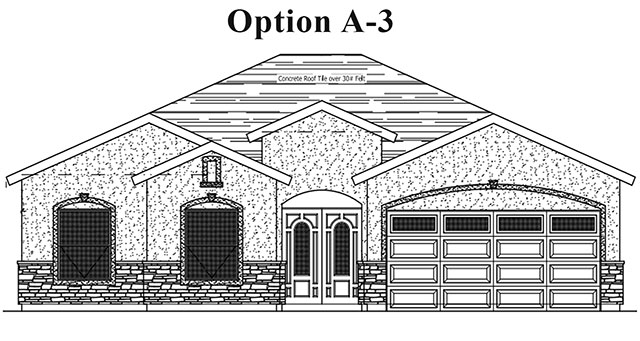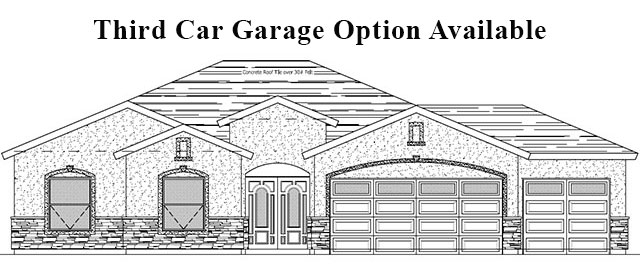1779 / 1877 Plan
4 Bedroom / 2 Bathrooms
Option A-1, A-2, A-3
FEATURES
- Acrylic Stucco
- Double Entry Doors Standard
- Concrete Tile Roof
- Front Yard Landscape
- Low E Windows
- Tile Floors in Kitchen, Bath, Laundry and Entry
- Granite Counter tops in Kitchen
- 1877 Square foot option available on premium lots
- 3rd Car garage option available on premium lots

